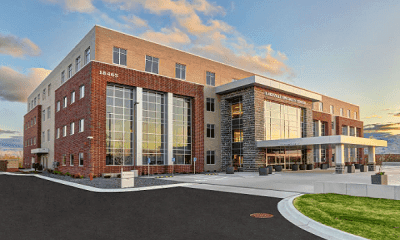
Davis Healthcare Real Estate has announced the formal opening of Lakeville Specialty Center, a 100,500 square foot medical building at 18645 Orchard Trail in Lakeville, MN. The building is fully occupied by Allina and MNGI Digestive Health.
“The completed Lakeville Specialty Center represents the alignment of favorable market forces, the creativity and agility of the design, development and construction teams, and the tremendous support of the community,” said Mark Davis, Principal, Davis Healthcare Real Estate. “We are very excited about this project and what it adds to Lakeville.”
Lakeville Specialty Center originally was conceptualized in 2019 as a 50,000 square foot medical building with appropriate levels of surface parking on a 4.23-acre site. However, based on strong leasing demand and commitments from the two tenants, the Davis team pivoted plans and doubled the project size and scope.
According to Mark Davis, simply doubling the size and scope of the project was no easy task. While there were significant structural and design changes to the project, construction of the facility was extended by only four months—a remarkable accomplishment given all that was involved.
For example, as originally conceived, the development was planned to have surface area parking. Doubling the size of the building translated to a doubling of the parking requirement (450 spaces) which required the excavation of nearly the entire 4+ acre site. Additionally, to minimize the parking footprint and maximize greenspace, an underground parking structure was incorporated at a significant additional cost, but one that helped facilitate municipal approvals.
“We were intentional in our effort to gain the support of the Lakeville community,” Davis said. “The entire development was thoughtfully outlined to sustainably boost the local economy while preserving the city’s picturesque atmosphere.”
The interior of Lakeville Specialty Center is visually captivating, too. The sculptural tile-clad open staircase that joins the first and second floor lobbies is a prominent focal point, using ambiently lit circular soffits to frame the opening between the two floors. This textured wall of glass follows the staircase upward, providing gentle reflections and natural light.
The peaceful atmosphere of this facility is further exemplified through an ever-changing gallery of art within a massive digital wall display, tranquil player piano music experience, and cozy natural gas fireplace to enjoy while taking in the scenery of the wetlands just beyond the lobby.
The design and development team for Lakeville Specialty Center included Davis Synergy Architecture Studio, Timco Construction, KOMA (Structural Engineer), Loucks (Civil Engineer and Landscape Design), Gilbert Mechanical (Electrical Engineer), BDH (Interior Design), Commercial Partners Title, and Bridgewater Bank. Davis also acknowledges Brian Bruggeman, CCIM, SIOR of Colliers for his professional representation of Allina Health on this project.
About Davis Healthcare Real Estate
Davis, founded in 1986, is a national healthcare real estate firm that offers unparalleled expertise in healthcare real estate development, property management, brokerage, investment and consulting services to health systems, hospitals, individual medical groups, specialty practices and other healthcare organizations. The company has developed more than 36 Class A medical buildings totaling $450-plus million in development costs and completed 59investment transactions totaling more than $759 million. It has also negotiated more than 447 healthcare property leases with an aggregate value in excess of $1.1 billion. The firm currently owns and/or manages 63 Medical Outpatient Buildings (MOBs) in 12 states across the US including concentrations in Minn., Iowa, Ill., Mich., Ohio, Tenn., Conn., Maine, Ariz., ND, Texas and La.