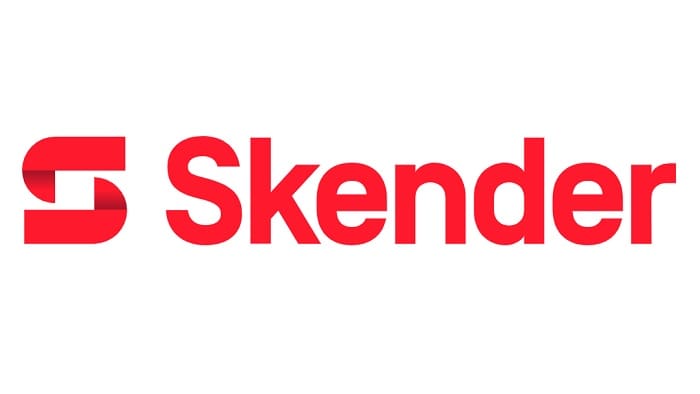
Skender recently completed construction on an expansive, centralized tenant amenity space and upgraded public corridors in one of Chicago’s most iconic buildings, THE MART (formerly Merchandise Mart). The bold repositioning initiative, coined “Evolution of an Icon” by building owner Vornado Realty Trust, features dramatic improvements to four key areas on the historic building’s second floor: a 29,000-square-foot circulation area, a21,000-square-foot conference center, a 23,000-square-foot fitness center and a cozy, 2,000-square-foot private tenant lounge.
“This was four unique projects in one, with complex mechanical, electrical and plumbing work in a historic, occupied building,” said Rob Shilney, Senior Project Manager at Skender. “The architectural landmark is home to one of the largest office buildings in the world with significant foot traffic, so proactive planning, safety and communication were critical success factors. I am incredibly proud of the project team for expertly managing construction and delivering such a beautifully revitalized space on a very tight timeline.”

In the circulation area, which connects the building’s north and south lobbies and the CTA“El” train stop on the second floor, Skender added new Terrazzo flooring, metal portals and drywall soffits. New lounge seating – sourced from design showrooms at THE MART – was also installed to create a welcoming environment that echoes the building’s Art Deco roots.
The new conference center is composed of 15state-of-the-art meeting rooms, accommodating 1 to 300 people, including a large flexible programming space that features Skyfold partitions, foldable glass walls, four 163-inch LED screen walls and high-end stone, millwork throughout. Located off the second-floor corridor, the conference center also has a relaxing workspace with phone booths, lounge seating, a pantry and a satellite service area for catered events.

The new, 23,000-square-foot fitness center was built with a golf simulator, high-end locker rooms with tech-forward features like infrared saunas, a spin-cycle room, a mind-body room and soundproof flooring to ensure no sound disturbance in the interior design showrooms below. Additional amenities in the health club include a small retail area and room for a future juice bar.
Overlooking the river is the new tenant-exclusive, speakeasy-inspired lounge with two large pendant chandeliers, high-end millwork and a unique bar combining metal, wood and stone materials.
The project team consisted of owner Vornado Realty Trust, architect Gensler, engineer IMEG Corp., and Skender as general contractor.
About THE MART
THE MART is the largest privately held commercial building in the United States: it encompasses 4.2 million gross square feet, spans two city blocks, rises 25 stories, and is visited by an average of 30,000 people each business day (or nearly 10 million people annually). THE MART serves as the home to Chicago’s most creative and technologically innovative companies, including Motorola Mobility, 1871, PayPal, and MATTER, as well as Fortune 500 companies Conagra Brands, Allstate, Medline Industries, Beam Suntory, Avant, and Grainger. It is also the largest and most important center for design in North America with more than 250 premier design showrooms offering the latest resources for both residential and commercial markets.
About Skender
Skender is a full-service building contractor and one of the nation’s top 100 construction firms, according to Building Design & Construction. We combine Lean process with high-performing teams to deliver maximum value. Headquartered in Chicago with an office in Indianapolis, Skender serves its clients in the Midwest and across the country. For more information, visit www.skender.com.