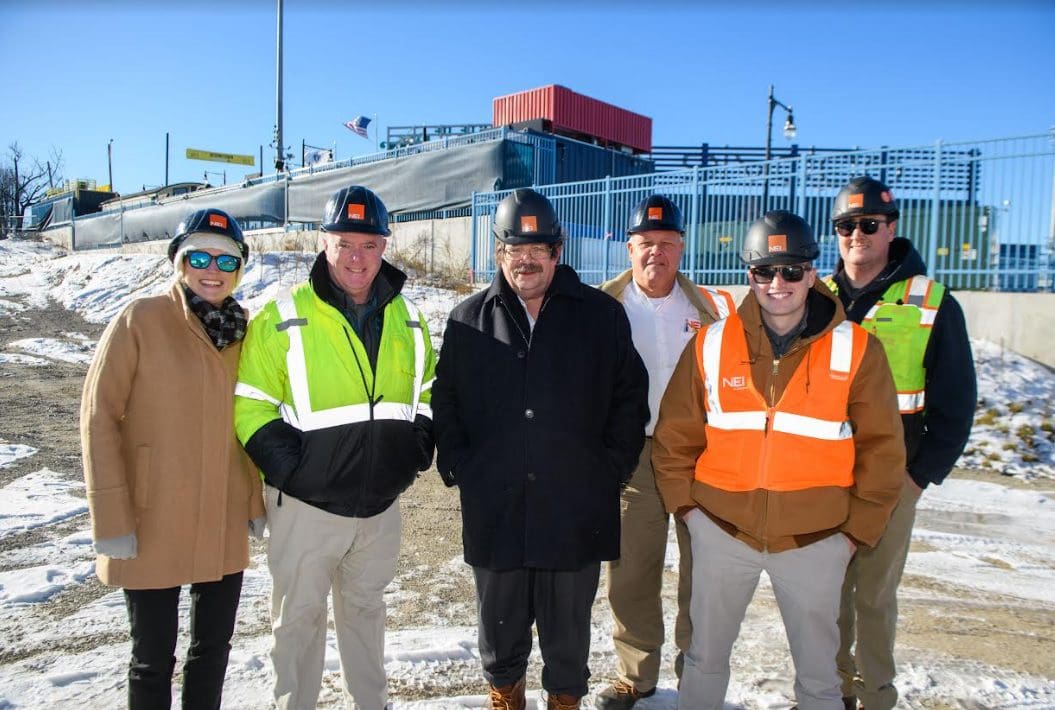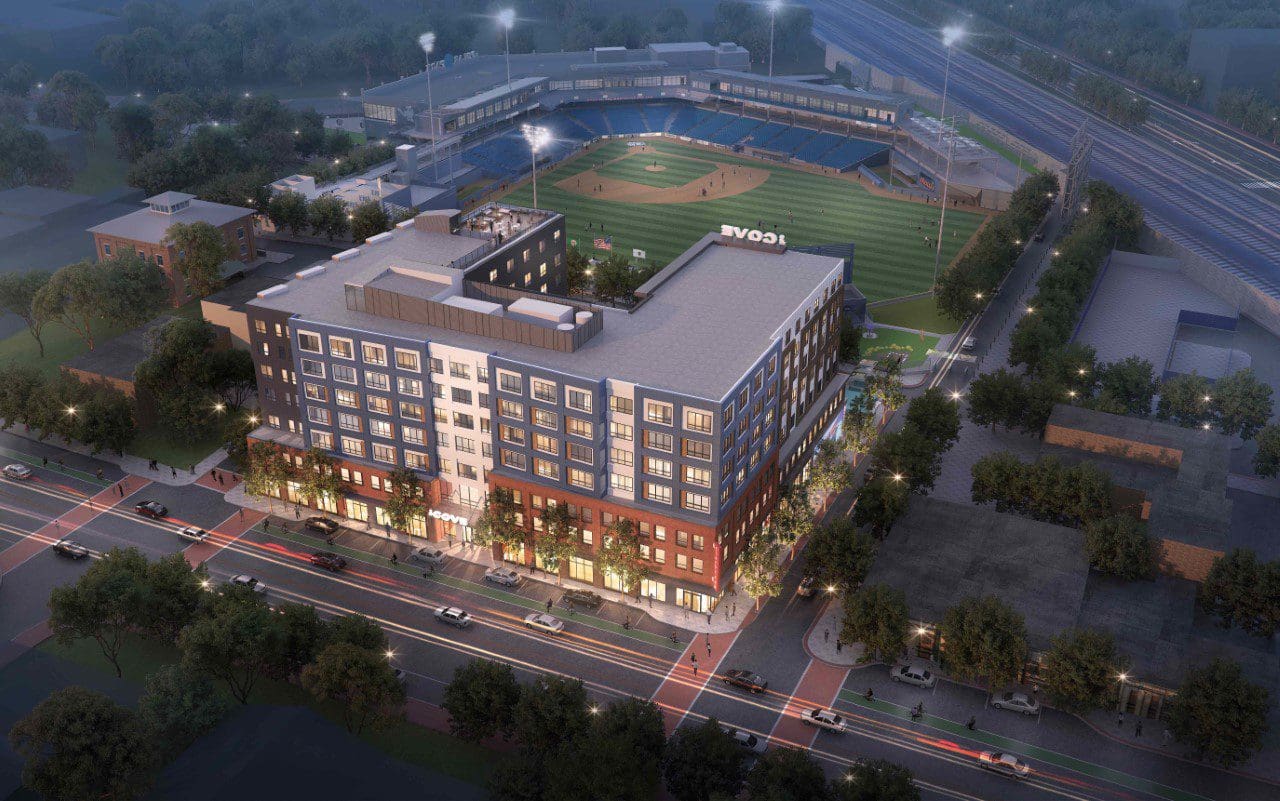Mixed-use development overlooking Polar Park

Photo by Frank Monkewicz of NEI staff (L-R) – Jessica Morrissey, Bill Young, Chris Cormier, Delbert Laluc, David Hermansen, and John DeNisco
V10 Development along with NEI General Contracting, an award-winning general contractor firm, and The Architectural Team (TAT), an architecture, master planning and interior design firm, announced that they recently broke ground on The Cove, a seven-story 210,000 square foot building located at 89 Green Street in Worcester, Mass. NEI is providing preconstruction and construction management services for the project, which was designed by TAT. This new mixed-used development overlooks Polar Park, the home of the Worcester Red Sox, a minor league baseball team affiliated with the Boston Red Sox. Construction is expected to be completed in the summer of 2024. A groundbreaking ceremony was held on December 14, 2022, and featured remarks by Massachusetts Lieutenant Governor Karyn Polito, Worcester Mayor Joseph Petty, and Worcester City Manager Eric D. Batista.
Located in Worcester’s dynamic Canal District and abutting the recently opened Polar Park baseball stadium, The Cove will consist of 173 upscale, market rate apartments made up of studio, one-bedroom, and two-bedroom units with spectacular views into the stadium for games, concerts, and other events.

(Rendering courtesy of ZVZ Studio)
“We selected NEI for its experience and success building in dense urban communities. NEI proved to be extremely helpful at creating efficiencies through their preconstruction services in a rapidly changing economy,” said John Tocco, managing partner and COO at V10 Development. “TAT has been an invaluable partner to our company; we respect their extensive knowledge within this sector and are excited about the design solution we have developed together. Our teams have great synergy and a mutually rewarding working relationship.”
The existing vacant site adjacent to Polar Park will require extensive excavation and support of excavation to construct below grade parking and amenity space. NEI has begun sitework operations including preparation for the shoring installation and subsequent export of 30,000 tons of soil. Throughout construction, NEI will coordinate closely with Polar Park on game days.
“This project will turn vacant land and abandoned buildings into destination housing,” said Josef Rettman, president of NEI General Contracting. “Worcester is one of the most competitive housing markets in the state with so much to offer residents. We are excited to be a part of this project and to bring more housing in to Central Massachusetts.”
“The building is thoughtfully designed for optimal views of the adjacent Polar Park and incorporates an expansive outdoor courtyard, third-level amenity spaces and seventh-level lounge and roof decks – creating a seamless, light-filled indoor-outdoor environment for residents. The Green Street façade of the building, with large storefront windows and heavy masonry base, connects to the existing historic commercial fabric. On the upper floors, programmed with studios, one-and-two-bedroom units and dedicated resident amenities, exterior materials are lighter and use color and articulation of the massing to visually break down the scale of the building,” says James J. Szymanski, AIA, NCARB, LEED AP, principal of The Architectural Team (TAT).
The design team took advantage of the site’s natural slope by locating underground parking into the elevated side at the back corner of the parcel. With 16,000 square feet of retail space, TAT strategically located the complex’s Flatbread Pizza and candlepin bowling venue on the two lowest floors. According to Szymanski, this creates a street level restaurant experience with a connecting stair to the bowling alley on the lower level, abating associated acoustic and structural challenges. Local artists are being commissioned to create a mural to enliven the pedestrian connection to the ballpark along Plymouth Street.
“The interior design – inspired by Sir Morgan’s Cove, a music venue that once occupied the site, which hosted bands like The Rolling Stones in the 70s and 80s – embraces a rock-and-roll glamor aesthetic with custom art and millwork, and tattoo-inspired pieces by local muralists,” describes TAT’s Meghann Van Dorn, LEED AP ID+C, director of interior design.
The project team for The Cove includes:
- Owner/Developer: V10 Development
- General Contractor: NEI General Contracting
- Architect: The Architectural Team / TAT
- Civil Engineer: BSC Group
- Geotechnical Engineer: McPhail Associates
- Landscape Architect: Michael D’Angelo Landscape Architecture
- Structural Engineer: EM Structural
- Fire Protection, Plumbing, Mechanical, and Electrical Engineer: Wozny/Barber Associates
About NEI General Contracting
NEI is a privately held company committed to affordable housing with extensive experience in ground-up, moderate rehab, elderly, veteran, historic rehab, historic tax credit and tax credit projects. Providing a full spectrum of general contracting and construction management services to clients throughout the United States. NEI has three regional offices, to help better serve its clients: Boston to serve the Northeast, Florida to serve the Southeast, and Texas to serve the Southwest. Founded in 1998 on the principles of integrity, diligence, and building for good, we have opened the door to over 20,000 newly homed and hopeful families, giving them a chance for a better quality of life. We are building for good because everyone deserves a good home. We’re building for good because that’s the right way to do it. For more information, please visit www.neigc.com.
About The Architectural Team, Inc.
Founded in 1971, The Architectural Team, Inc. (TAT), has been recognized for its thought leadership and diverse portfolio in architecture, master planning, and interior design. Creating lasting transformation in the communities it serves, the 95- person firm has earned more than 200 awards for design excellence across a broad range of building types and programs. These include new construction of large-scale urban mixed-use developments, multifamily, commercial, resilient waterfront developments, and hospitality projects, assisted and senior living facilities, and community centers. TAT holds a national reputation in the areas of historic preservation, rehabilitation and adaptive reuse with hundreds of projects that have transformed neighborhoods across the United States, artfully restoring and reimagining neglected buildings for new uses while simultaneously preserving history. Building on its established reputation as a trusted partner in design, The Architectural Team looks forward to another 50 years of design innovation, client service and creative collaboration. For more information, please visit www.architecturalteam.com
About V10 Development.
V10 Development brings exciting, place-making projects to underappreciated communities. By working closely with local officials and residents, V10 understands what drives success and organizes the resources necessary to realize these dreams. In 2019, John Tocco and Ricky Beliveau formed this company to bring leading-edge development to untapped markets with significant potential. Since its founding, V10 Development has imagined, designed, and fully entitled and built several signature projects that will become landmark features of their respective neighborhoods and spur tremendous spin-off development and investment. For more information, please visit www.v10development.com









