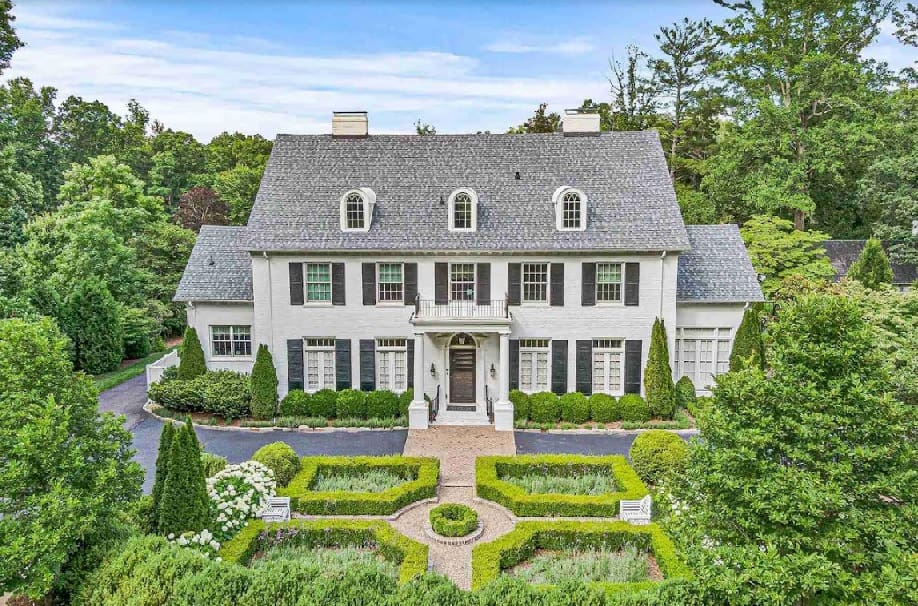The historic Boxwood Manor estate has sold for $4.475 million. Located at 25 Busbee Road, this classic Georgian Colonial home is positioned on nearly 3 acres of lushly landscaped land in the prestigious Biltmore Forest neighborhood. The listing was marketed exclusively by Janet Whitworth of Premier Sotheby’s International Realty’s Asheville office.

Built in 1926, the one-of-a-kind residential offering was designed by the award-winning architect Erle Stillwell in collaboration with the original owner, Ambrose Cramer. While he developed several homes in the Biltmore Forest community, Erle is mainly recognized for his contributions in Hendersonville and joining the Six Associates during WWII. A financier from Chicago, Ambrose intended for the estate to be a summer residence to reside near his daughter. The property was sold after Ambrose’s passing in 1927 and changed ownership through the decades.
Born in Virginia, Ambrose relocated to Chicago to work for Crane Brothers Manufacturing Company as a successful sales representative. He married Susan Pierrepont Skinner, the youngest child of Judge Mark Skinner, a prominent lawyer and business leader. Their family eventually moved to Lake Forest, Illinois, and Ambrose became an investor in a company selling mining equipment. His daughter, Elizabeth Skinner Cramer, married Jim McClure, and relocated to North Carolina where they purchased and renovated the old Sherrill’s Inn and surrounding farm at Hickory Nut Gap. During this time, Jim McClure helped establish the Farmers Federation of Fairview to improve agriculture in western North Carolina. Listed on the National Register of Historic Places, the former inn served as the couple’s private home and is now a popular area venue.
Completely renovated with meticulous attention to authentic detail by the current owners, the stately six-bedroom, four-and-a-half-bath nearly 7,000-square-foot Boxwood Manor main residence features three full floors of gracious living. Exceptional elements abound — from natural stone floors, original oak hardwoods and birch treads on the stairways to century-old windows on the front main level and custom casement windows made in Germany on the third floor. Multiple coal-burning fireplaces and wallpaper patterns of French toile, chinoiserie and damask are found throughout the light-filed interior. A chef’s dream, the grand kitchen boasts luxury finishes and Thermador appliances. The expansive primary suite is a spa-like sanctuary featuring a soaking tub. Ideal for hosting, there is a separate remodeled guest cottage and studio with both offering a full kitchen and bath.
A spectacular sunroom and double piazza overlook the original garden’s park-like scene, a custom arrangement by the well-known horticulturist Chauncey Beadle showcasing 75-85-year-old boxwoods, a fountain, parterre garden, a serene allee formed by English hawthorn trees and a French fenced kitchen garden. Recent garden improvements were completed by garden designer Chip Callaway.
Quote:
“This architecturally significant property epitomizes elegance and timeless charm. A piece of Asheville’s past that can never be replicated, the discerning buyer appreciated its authentic elements, quality craftsmanship and historical value in one of the area’s most distinguished neighborhoods.”
— Janet Whitworth, Premier Sotheby’s International Realty
About Premier Sotheby’s International Realty
Headquartered in Naples, Florida, Premier Sotheby’s International Realty has over 1,400 sales professionals in 40 locations throughout Florida and North Carolina. Premier Sotheby’s International Realty also benefits from an association with the storied Sotheby’s auction house, established in 1744. The brokerage was founded by The Lutgert Companies, a prominent member of Southwest Florida’s business community since 1964, and is a proud Peerage Realty Partner. For more information, visit premiersothebysrealty.com.















