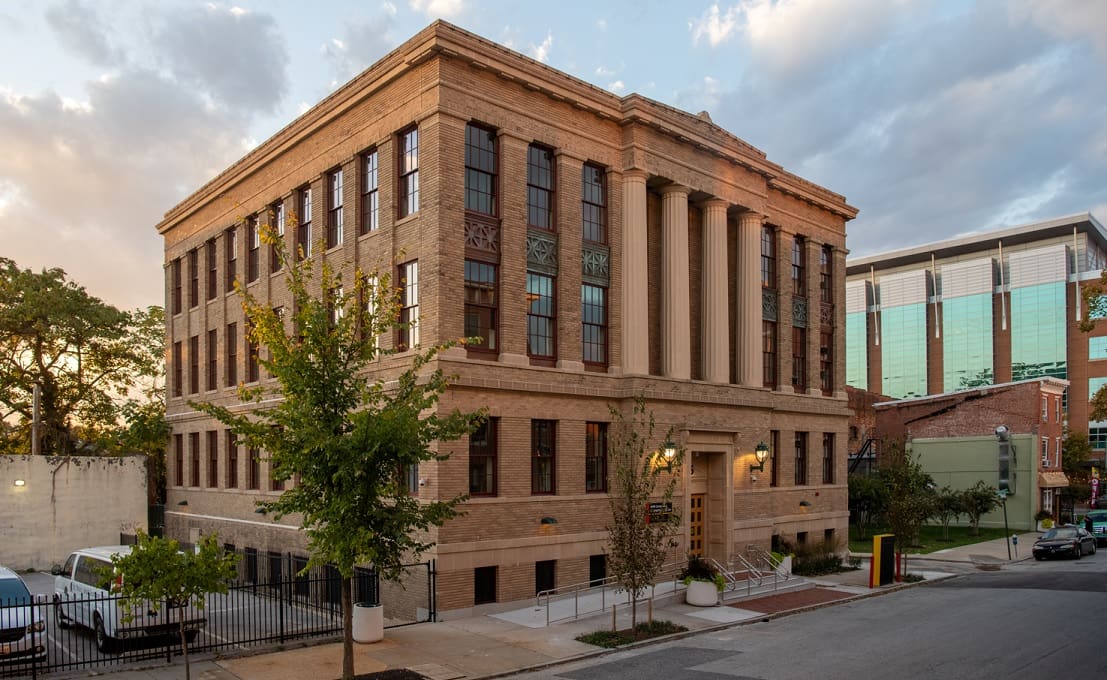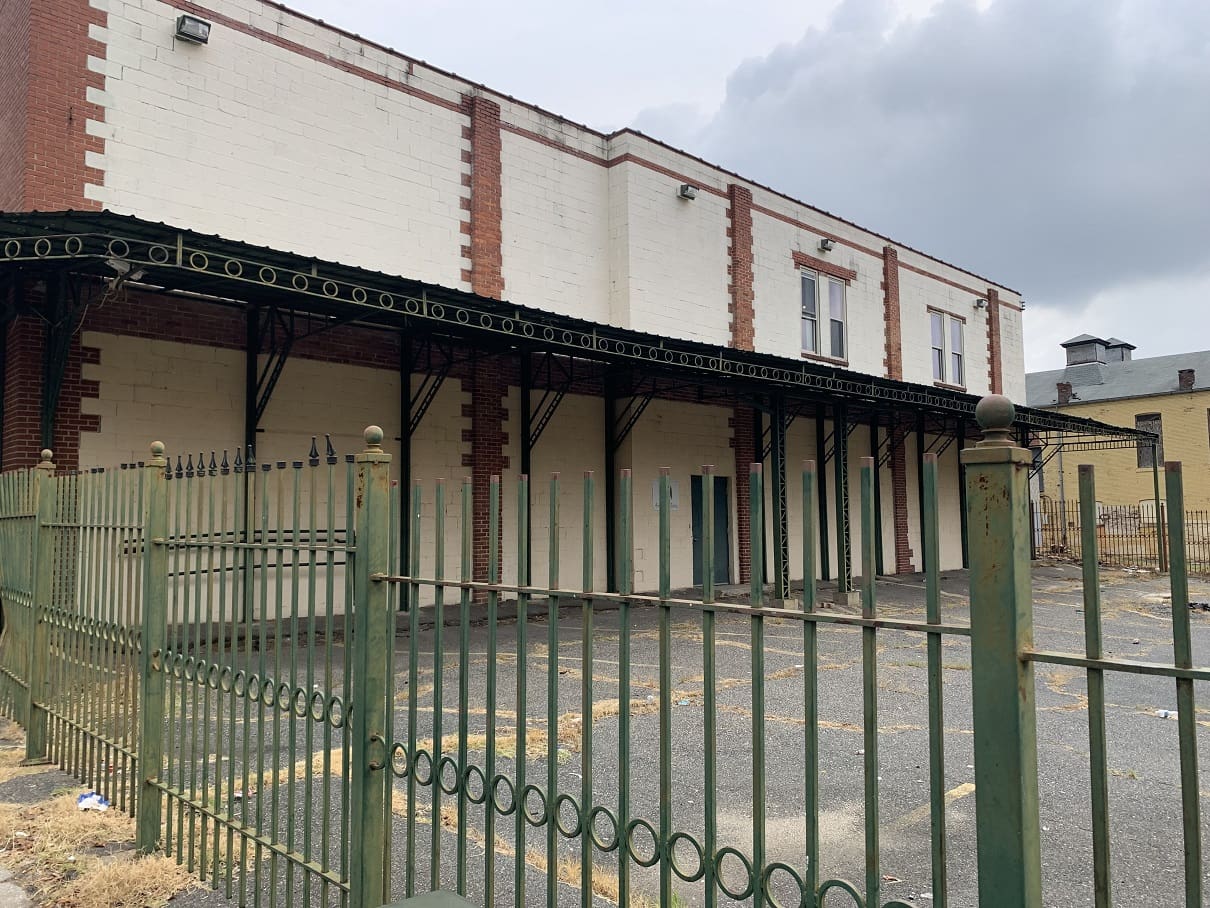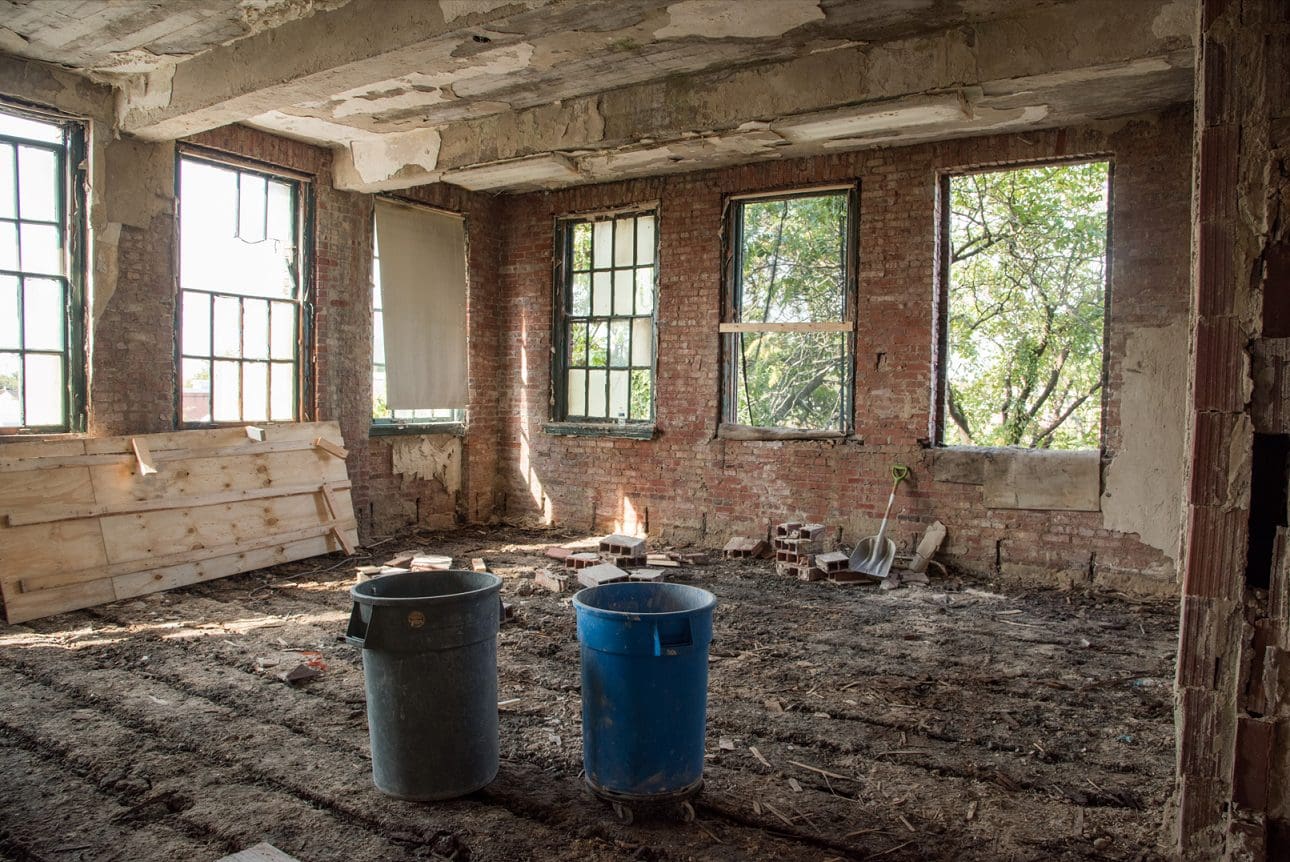 It was a regal, historic, neighborhood landmark that was being reduced to tatters. When the project team for the University of Maryland Baltimore (UMB) first began examining the building that once housed Saint Peter’s School on South Poppleton Street, the century-old building had been vacant for a decade.
It was a regal, historic, neighborhood landmark that was being reduced to tatters. When the project team for the University of Maryland Baltimore (UMB) first began examining the building that once housed Saint Peter’s School on South Poppleton Street, the century-old building had been vacant for a decade.
“It was in very, very rough shape – holes in the roof, holes in the floor, stairs that didn’t go all the way up because sections were missing,” said Justin Bem, a mechanical engineer with James Posey Associates (JPA).
Nearly every window wrapping around the three-story building was broken or boarded up.
“There was significant structural damage. The roof had collapsed,” said Benjamin Meister, an electrical engineer at JPA. “Our structural engineer actually flew a drone up over the building and down through an opening in the roof to do some inspections.”
And those were just the first items in a list of profound problems facing the building. Yet within two years, the project team transformed the property into the UMB’s Community Engagement Center (CEC) – a gleaming, dignified facility that operates a health clinic, pre-K programs, afterschool programs, a community meeting space and a yoga/dance studio.

On South Poppleton Street, an adaptive reuse project restored the architectural splendor of the former Saint Peter’s School while transforming the building into a bright, modern Community Engagement Center. Photo courtesy of UMB Office of Communications and Public Affairs.
In a region with assorted underutilized buildings and an era when reusing existing resources is becoming increasingly important, the Poppleton Street renovation is one example of adaptive reuse projects that are creating valuable new facilities. For construction professionals, those projects are opportunities to leverage their creative thinking and problem-solving skills to deliver extraordinary buildings.
In addition to solving the obvious structural problems, professionals on the CEC project had to overcome the inevitable surprises that arise in old buildings and urban sites.
“There is a really high water table in the area and it was causing pretty big issues with the stability of the floor and the foundation, so we had to cut trenches and do a sub-plot drainage system to combat that,” Bem said.

Adaptive reuse projects can involve dramatic renovation. In West Baltimore, Plano-Coudon Construction will install new roofing, storefront, windows, overhead door, grand stair, elevator, skylights and more to convert a former gelato factory into a community opportunity center. Photo courtesy of Plano-Coudon Construction.
The team had to find ways to execute an ambitious design. The array of facilities imagined for the center had to squeeze into just 20,000 square feet along with all the modern building systems required to support them, including backup power and a fire pump to augment water pressure onsite.
Furthermore, “we realized that challenge number one was no site,” Bem said. “The edge of the building was the edge of the property so there was no opportunity to site-mount anything.”
Design engineers resolved the challenges by locating generators on the roof, a fire pump in the basement and minimizing equipment room space.

At the former Saint Peter’s School, the project team for the University of Maryland Baltimore completely gutted interiors and building systems to create a modern, state-of-the-art center. Photo courtesy UMB Office of Communications and Public Affairs.
“Because the floor area is very small, we didn’t want to steal it for equipment room so we recessed panel boards in the hallways, placed all transformers downstairs in the main electric room and distributed everything from the basement,” Meister said.
Engineers further limited the space needed for MEP equipment by installing a variable refrigerant flow (VRF) system.
“VRF is becoming the ace up the sleeve with these older facilities,” Bem said. “It meets a lot of the energy goals and physical constraints… It’s also really well suited to satisfy the different needs of a building that has office space and classroom space.”
On North Calhoun Street, Plano-Coudon Construction is currently creating another community center in a 60-year-old building that formerly housed the Aromi D’Italia gelato plant. A project of Lifebridge Health and the West Baltimore Renaissance Foundation, the $12-million initiative aims to turn the two-story, 33,000-square-foot building into a community opportunity center that supports economic development and local services. Eventually, it will house offices, classroom space, community gathering space and a commercial kitchen. But first, the project team has to transform a 1960s factory/warehouse into a modern commercial building.
“The structure itself is in good shape, but the building envelope definitely needs a lot of work,” said D.J. Widlake, Project Manager at Plano-Coudon. “The existing slab didn’t have a vapor barrier so we are doing a vapor barrier on top of the slab to prevent moisture from getting into the space. We are doing a full roof replacement, new storefront, new windows, new overhead door,” as well as all-new insulation and MEP systems.

In White Marsh, Iacoboni Site Specialists was part of the team that constructed Cube Smart Self Storage – a 144,000-square-foot building made from 417 repurposed shipping containers. A first-of-its-kind project in Maryland, the facility required different site work and foundations due to its unusual structure. Photo courtesy: Dennis W. Grochowski, Jr./Iacoboni Site Specialists, Inc.
To create a modern, healthy and inviting space, the project team is “tearing out three existing stairwells, putting in two new ones in different layouts and installing an elevator. We are also putting in three skylights and opening up the space so natural light reaches all the way down to the ground floor,” Widlake said.
Crews will also build a raised deck on the ground floor which sits below grade, to create an ADA-compliant entrance on the building’s south side.
“These projects are always a challenge,” Widlake said. “These are major changes and when you start working in the space, you always find existing conditions that no one expected. But part of the fun is figuring it out and making it work for the client. It’s always cool to breath new life into these old buildings.”
However, not every adaptive reuse project involves an old building. In White Marsh, Iacoboni Site Specialists recently completed work on Cube Smart Self Storage – a building made from shipping containers. To create the 144,000-square-foot facility, crews retrofitted 417, 40-foot long Conex containers (the kind used on ships).
“It was a neat project to watch come together,” said Greg Anderson, Project Manager at Iacoboni. “All the containers were prefabbed. They had openings cut in them for hallways, walls added in places and rollup doors added. A crane stacked these things three high, like putting together Lego blocks.”
A first-of-its-kind project in Maryland, the 1,072-unit storage facility presented the project team with “unique challenges in terms of how the foundations were designed, site grading and staging for the crane,” Anderson said.
The project included installing prefabricated walls around the building’s exterior to make it look like a typical self-storage facility. Those walls required a foundation even though they “weren’t necessarily load-bearing walls,” he said. “The foundation work for this project was really minimal. The soil had to be managed properly and we had contingencies for doing cement soil. But once you bolt those sea containers together, you have a building made out of steel boxes which is really strong. You are not dealing with any span greater than 10 feet, so that changes your foundation and the support needed for your roof. It was a unique project.”
Copyright 2022, Building Congress & Exchange. Reprinted with permission from BC&E Exchange. www.bcebaltimore.org.











