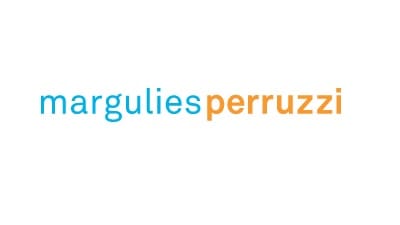
Leading design firms honored for lighting design of PTC’s corporate headquarters
Margulies Perruzzi (MP), one of New England’s most innovative architectural and interior design firms, and Sladen Feinstein Integrated Lighting (SFIL), one of Boston’s premier architectural lighting design firms, announced today that they have received a Section Award of Merit from the Illuminating Engineering Society (IES) for the Illumination Awards program. The award recognizes the firms’ lighting design for the 250,000 SF global headquarters for PTC Inc. (PTC), a global provider of technology that transforms how companies design, manufacture, operate, and service things in a smart connected world. In 2019, PTC relocated its headquarters from Needham, Mass., to 121 Seaport Boulevard, a 17-story, 400,000 SF office building in Boston’s Seaport District.

The Convergence Hub custom curvilinear recessed lights in the floating soffit create a high energy space and emphasize the concepts of interaction and technological progress.
Margulies Perruzzi’s design for PTC’s new headquarters was strongly influenced by the unique, elliptical-shaped glass tower of 121 Seaport. To maximize views of Boston Harbor and downtown Boston, the open office design places conference rooms and meeting spaces around the building core on each floor and arranges bench seating with ergonomic sit-to-stand desks in a radial fashion that aligns with the oval shape.
As a leader in digital transformation, it was critical that technology be woven into every aspect of design. The cutting-edge oval building shape presented lighting layout challenges, solved with a completely customized solution of two rows of curvilinear direct/indirect LED pendants, representing forward motion and embracing the architectural form.

Programmed lighting sequences creates a rippling-effect drawing visitors inside the Customer Experience Center (CXC). This helps heighten anticipation of the technological innovation within the CXC
Touchdown spaces anchor the North and South ends of the open offices and are where the curvilinear fixtures meet decorative pendant lights, creating a visual destination for collaboration. The top floor is home to a world- class Corporate Experience Center (CXC), where the customer and employee can experience Augmented/Virtual Reality technologies. A DMX- based digital networked control system is the engine for the CXC’s interactive lighting experience. When individuals arrive, a programmed lighting sequence creates a rippling- effect drawing visitors into the CXC Hall. The recessed curvilinear lights on the soffit establish way- finding and guide visitors through the entire floor. Upon arrival, each exhibit is highlighted with track heads like artwork under the soft illumination of company’s personalized brand color.
When a nearby iPad is in use, augmented reality mode is enabled, and the track lights dim while white diffused light turns on to support AR use. This dynamic lighting scene change is the gateway into their AR/VR experience. The CXC also features six meeting rooms, each with programmable curved LED lighting that can be adjusted to match each customer’s brand color. Varying diameter round disks floating in the exposed black ceiling and custom curvilinear recessed lights wrapping the entire floorplan create a cutting- edge, high- energy space with breathtaking city views as the backdrop. The efficient light sources and intensive controls contributed to this project receiving LEED Gold certification.

Collaboration spaces anchor the ends of open offices where curvilinear fixtures break. Six-foot diameter pendants present striking visual impact, impressive inside or outside the building.
About Margulies Perruzzi
As one of New England’s top architectural and interior design firms, Margulies Perruzzi (MP) designs Workplace, Health, Science, and Real Estate projects that inspire and nurture human endeavor. More information may be found at https://mparchitectsboston.com.
About Sladen Feinstein
Sladen Feinstein Integrated Lighting (SFIL) provides award-winning lighting design solutions for a range of project types including buildings and spaces that are LEED Certified, Living Building Challenge Certified, WELL Building ready, Passive House Building, and Net-Zero. As the “fourth dimension” of the three-dimensional design ideal, we breathe life into spaces not just through decades of creative and technical skill and experience but through the power of effective communication. To learn more about our company please visit us at www.sladenfeinstein.com.
(Photos by Warren Patterson Photography)









